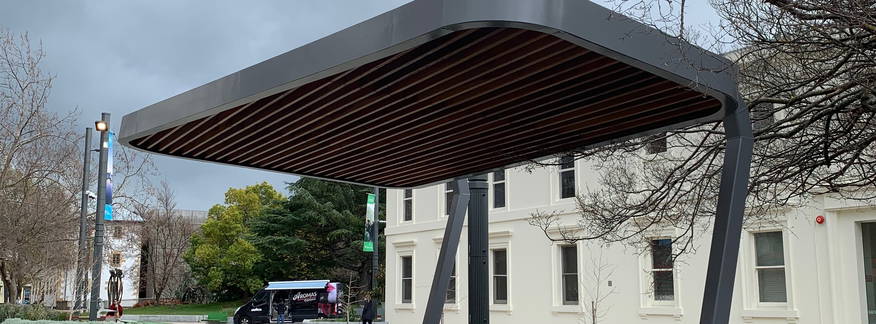1
Civic Square Shelters/Landscaping
2
Pilgrim Church Walkway
3
Tasmania Police
4
Macquarie House
5
Henty House
6
Hamilton House
7
National Theatre
9
St Andrews Presbyterian Church
10
Former Bank of Australasia
11
Shaw's Drapers
12
Brisbane Arcade
13
Shops in Quadrant Mall
14
Shepherd's Building
15
City Block
16
Medibank House
17
Intersport
18
Synagogue
19
St John's Anglican Church
20
Chalmers Hall
21
various houses
22
Semi-detached houses
23
Kosaten Restaurant
24
House/Clinic
25
Launceston Eye Hospital
8
